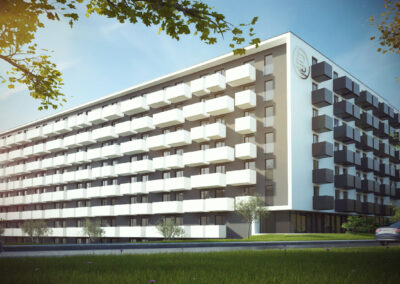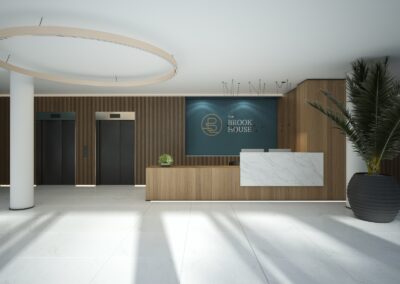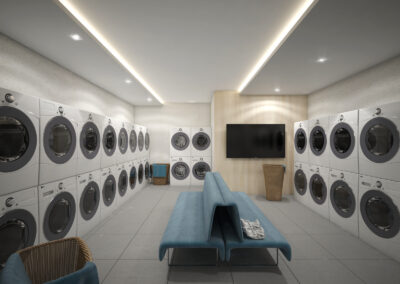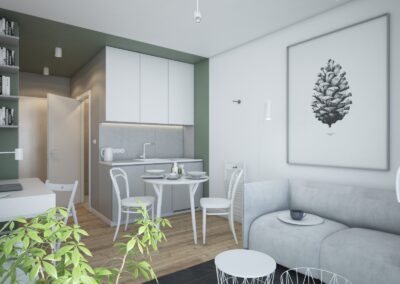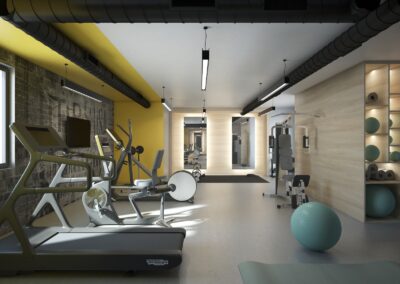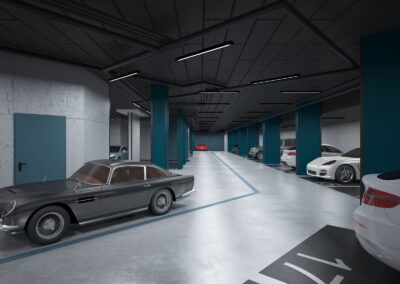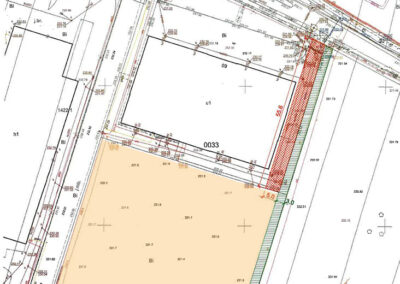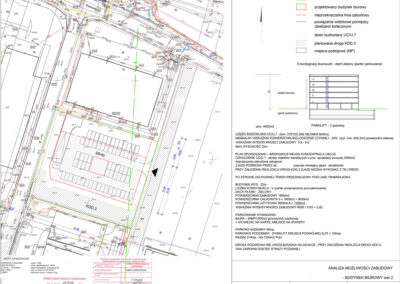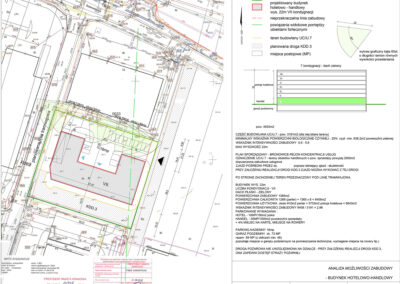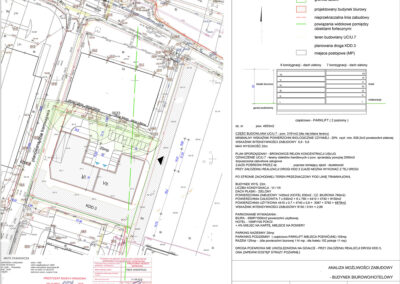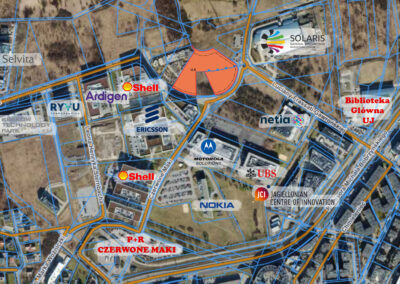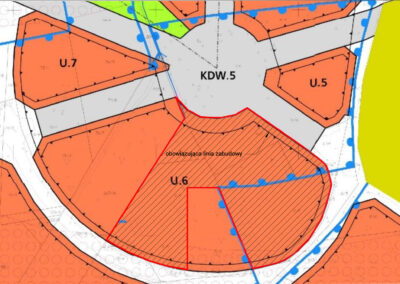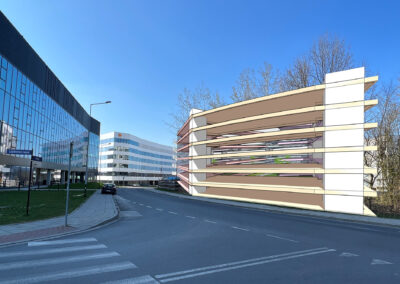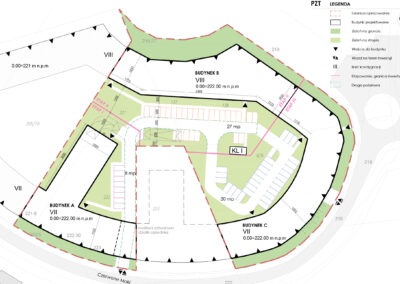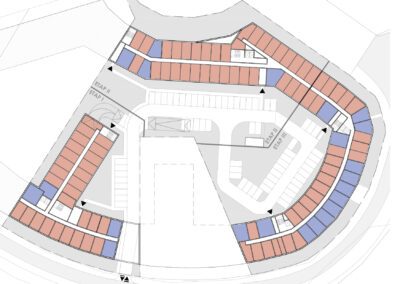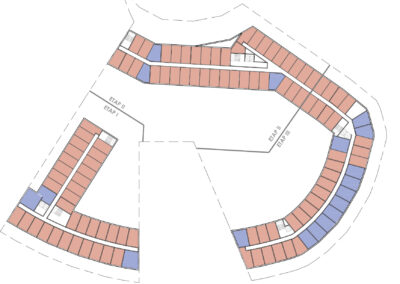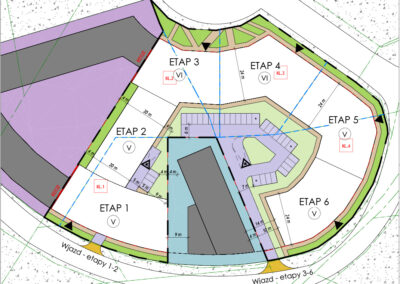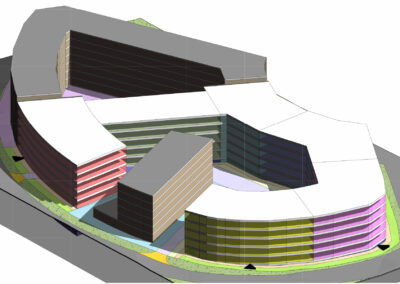Ubran Estate
Our projects
Malwy III

Czerwone Maki
The project was aimed on the construction of an aparthotel on a plot of 3693 m2, and included:
– 556 mini-apartments (investment premises) with areas from 14 m2 to 35 m2, all equipped with bathroom and kitchenette.
– underground garage, bicycle room, elevators, laundry, bar / cafe, gym, spa, shop, restaurant.
– 60 parking spaces (including 50 parking spaces in the underground garage)
– total area of the building: 17,945.7 m2
– usable area of the building: 14,391.29 m2
including usable area of hotel rooms: 9,725.73 m2
This project is currently being implemented by a nationwide developer.
Bronowice
A service building can be built on this plot.
Several preliminary building concepts for the development of the plot have been prepared. For example, an office building (7,200 m2 PUU), or a hotel/micro-apartments for rent/dorm (approx. 6,650 m2 PUU), or a building with a mixed office and hotel function (approx. 6,880 m2 PUU) may be built there. There may be commercial premises on the ground floor.
Czerwone Maki
The company owns 5 plots at ul.Czerwone Maki, unit Podgórze, Kraków.
The total area of the plots is 10,475 m2.
The area is located in the Special Economic Zone managed by the Kraków Technology Park.
Next to it there is the “Dot Office” office complex, located in the Krakow Technology Park, which such tenants as Shell Business Operations, Motorola Solutions Systems, Nokia Solutions and Networks, UBS Service Center. Employment opportunities in the Krakow Technology Park amount to 50,000 employees and are constantly developing.
On the other side of the property there is the 3rd Campus of the Jagiellonian University, where over 22,000 students study.
The property is located in an ideal location for the construction of a facility for:
- student housing
- apartments for rent aimed at employees of the neighboring business hub (e.g. micro living, co-living)
- hotels
- offices
- mixed-use with storages, offices and show rooms
On the plots you can build from 22 up to 36 thousand m2 GLA depending on the concept.
The whole can be divided into 6 stages.
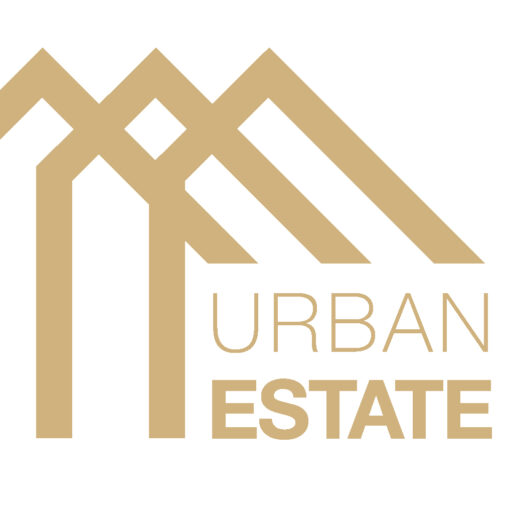
Koncept of building with investment units, for which separate land and mortgage registers can be obtained:
The concept presents a building for approx. 840 investment units with an average area of 25 m2.
The total usable area of investment units will be approx. 23 thousand m2.
Such a building can be built in 3 stages.
It will be possible to separate one- or two-room premises, each with a kitchenette and bathroom.

Concept for a building with office space:
A 5-6-storey office building may be built on the site.
The total GLA will be over 30,500 m2.
The whole can be divided into 6 stages:
1 stage – approx. 5 500 m2 GLA
2 stage – approx. 4 000 m2 GLA
3 stage – approx. 5 400 m2 GLA
4 stage – approx. 6 400 m2 GLA
5 stage – approx. 4 900 m2 GLA
6 stage – approx. 4 300 m2 GLA

Concept for a mixed-use building:
Alternatively, a 6-7-storey mixed-use building may be built.
This concept provides for a storage function for storeys +1, +2, +3, with storey +1 being 3.5 m high, while storeys +2 and +3 will be 2.8 m high.
Stores +4 to +7 will have an office function.
The total GLA area with this solution will be over 36,200 m2.
The whole can be divided into 6 stages:
1 stage – approx. 6 650 m2 GLA
2 stage – approx. 4 850 m2 GLA
3 stage – approx. 6 300 m2 GLA
4 stage – approx. 7 450 m2 GLA
5 stage – approx. 5 900 m2 GLA
6 stage – approx. 5 200 m2 GLA


